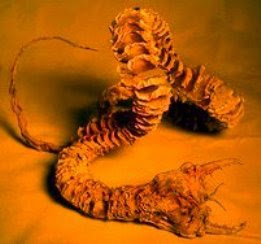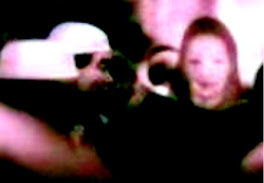
the larger crescent shaped roof recently collapsed
Image source: Senibahri Arkitek
Project Name: Terengganu Sports Complex
Location: Kuala Terengganu, Terengganu, Malaysia
Total Site Area: 74 hectares
Gross Floor Area: Main stadium: 100,000 m²; Indoor Stadium: 3,119 m²
Building Height: Main stadium: 67 m (east stand), 36.3 m (west stand);
Indoor stadium: 42 m
Storeys: Main stadium: 9 (east stand); Indoor stadium: 4-4.5
Seating Capacity: Main stadium: 60,000; Indoor stadium: 5,000
Client/Owner: Terengganu State Government
Architecture Firm: Senibahri Arkitek
Principal Architect: Raja Kamarul Bahrin Shah
Project Architect: Badrul Hisham
Main Contractor: Main stadium: Bina Structur-Genggam Mercu-Emarcon JV;
Indoor stadium: Ahmad Zaki Sdn. Bhd.
Mechanical & Electrical Engineers:
Main stadium: Public Works Department, Terengganu (Mechanical & Electrical Division);
Indoor stadium: Samudra Consult
Civil & Structural Engineers:
Main stadium: AZM Engineers- MA Consult-Protech Consultant consortium
Indoor stadium: MECIP (M) Sdn Bhd
The ill fated sports complex is made up of an open main stadium and a closed indoor stadium/convention centre.
The 60,000 person capacity main stadium, is located at the eastern end of the sports complex site, and is said to have been designed in accordance with international standards, and was intended to host competitive sporting events as well as large public gatherings and shows, such as concerts.
Image source: Senibahri Arkitek
The two sweeping crescent-shaped roofs, a three-dimensional star is mounted atop the smaller roof, were supposed to project the culture of Terengganu state.
The crescent shaped roof structure the larger of which recently collapsed, covered the main grandstand and the royal box (west stand), consisted of a column less steel space-framed system, externally supported by vertical and angled reinforced concrete rectangular beam columns on the outer eaves of the lower rim of the roof.
The roof covering was made from metal sheets with a glass skylight in the shape of a star on the smaller roof of the east stand.
Floodlights were placed at the edges of the space-framed roofing.
More details can be found HERE
Finis coronat opus
The ending crowns the work





























No comments:
Post a Comment